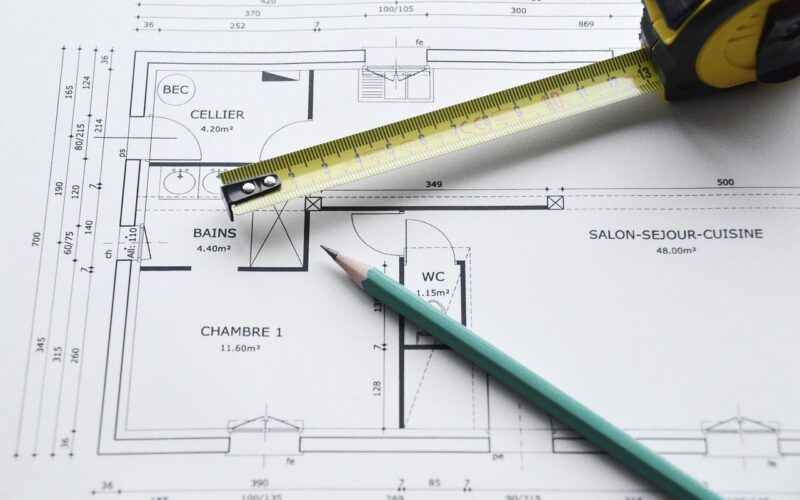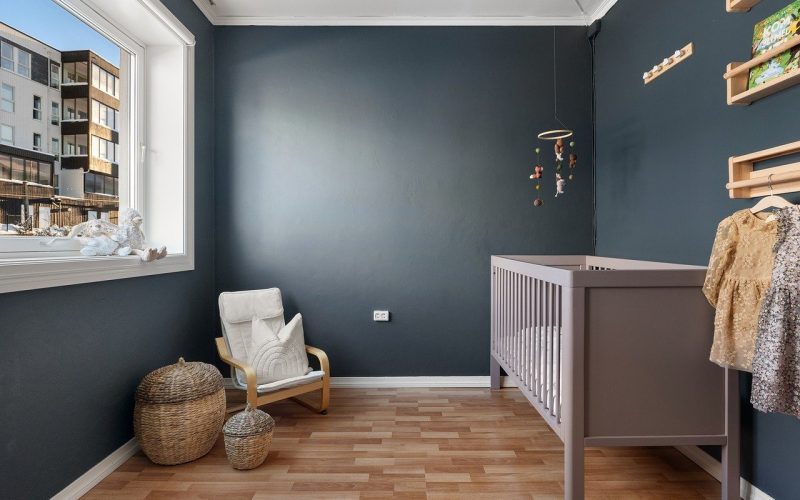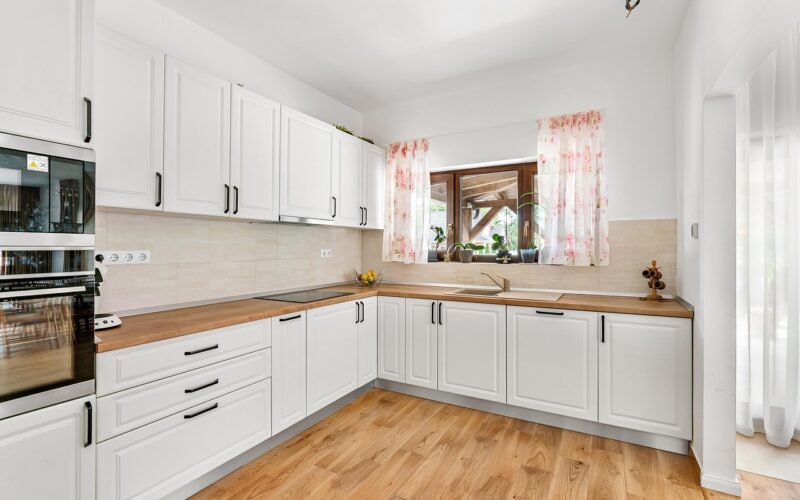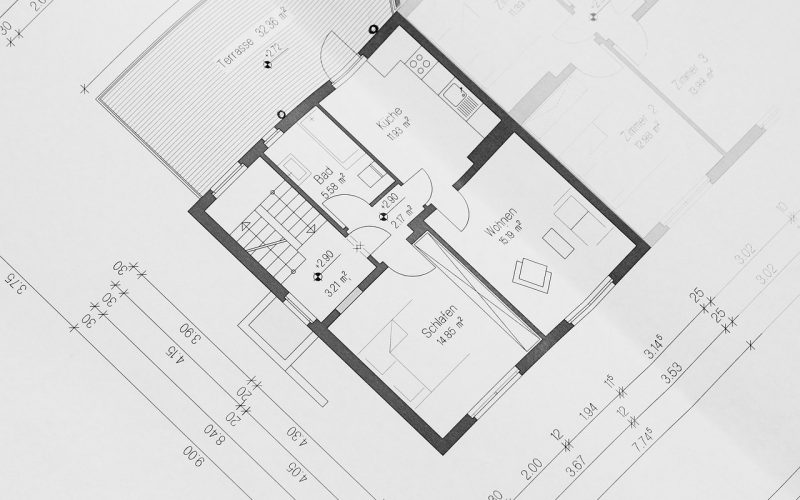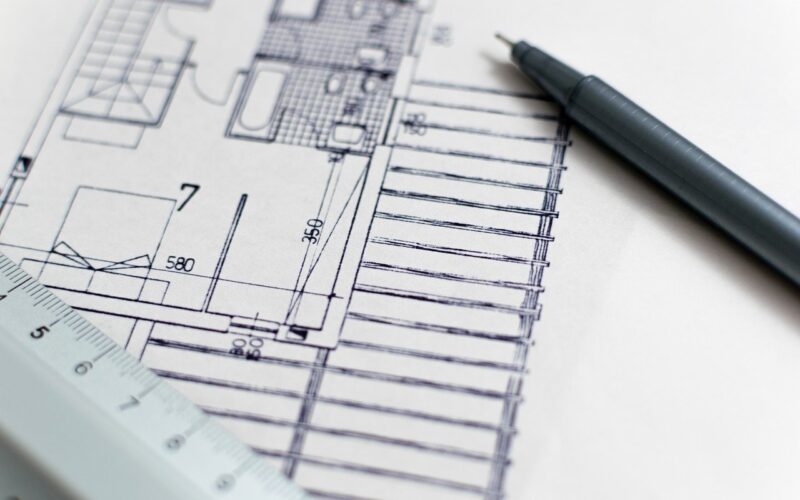Hanging Windows and Doors
Measurements for every part of a structure are included in a good set of plans, and it makes hanging windows and doors much easier. Each window will have to be individually measured, and they are often ordered according to those numbers. Doors that are a regulation height and width can often be bought without quite the amount of measuring necessary for windows, but they will be cut to size once they arrive on the site.
Even with the best plans, there can be slippage when a structure is built, so measuring might not make the windows go right in place when they arrive. There could be adjustments if the fit is too tight, or a few shims might need to be added if they are loose in their casing. These are normal events, and they occur because some building materials will shrink or swell after they have been put in place. Making sure the windows fit still needs to be done when they arrive, but making sure they are in the correct place is all a part of why plans have been drawn up.
A good fit for the doors is important for weather concerns and security, so knowing exactly where they will go is in the plans. A space must be left for them, but it needs to be the correct dimensions. Fitting doors is actually done once they arrive because many doors are taller than needed to accommodate a range of sizes. Manufacturers do this so they do not have to make every door to specifications.
Getting the windows and the doors into their places is generally done just before the finishing touches go into a building, so it pays to make sure they will fit smoothly. For those working from a good set of plans, hanging them should take little time and effort to get the job done.

